The Mansion of Sheds
I blame my father. He said he wanted to build a "storage shed" for
my brother-in-law, as a Christmas present, and asked me if I wanted to help build
it. "Sounds like a fun project, count me in," says I. Famous last words...
Dad sketched a few different possibilities for the shed and Kim and Gary
settled on one they liked. Then my dad drew up the building plans and
materials list and proceeded to get a building permit. A building permit?
What kind of shed are we talking here? Well, it turns out we're talking
about a two room shed, with an attic roughly 300 sq. feet in size. It
turns out that perhaps "shed" wasn't the best description. "Small house"
is more like it. Has he ever built anything like this? No. Have I? Heck no.
This should be a learning experience!
And it was too! Every day we demonstrated the concept of a
"learning curve". Nearly everything we tried was something we were doing
for the first time, and we were awful at it. But we got better and
better the more of it we did.
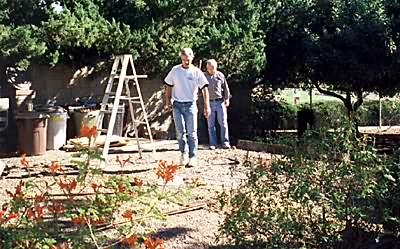
| Before we could begin building the new building, we had to disassemble
and remove an old metal shed that was being replaced. In this picture,
we've got the old building removed, and are trying to lay out strings
showing exactly where the foundation needs to go. Getting it all square
and level took considerably more effort than we expected.
|
| Then the real work began. Digging the trenches all around the edges
of the foundation. The building code required the trenches at least a
foot deep and a foot wide. It didn't require that our soil be full of
large rocks, but it was anyway. After the digging was complete, we
built the forms for the concrete. Again, getting them all square was
no joy.
| 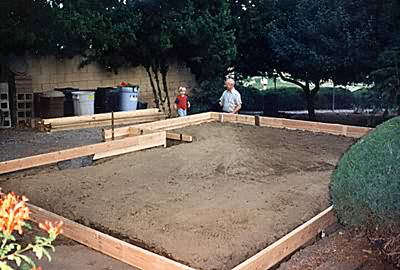
|
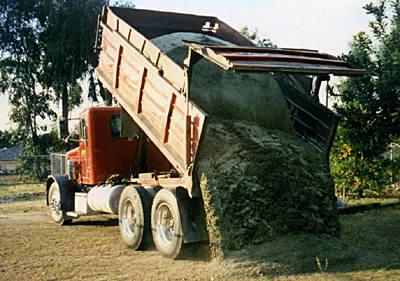
| Holy Smackers! Are you sure we're gonna need ALL this
aggregate? It turns out, we did. Every bit of it got shoveled into our
little mixer and turned into cement.
|
| Yours truly, hauling one of what seemed like millions of wheelbarrow
loads of cement up to the foundation and pouring it in. I couldn't bear
to count how many loads it was, but I later estimated the weight of the
cement to be over 20,000 lbs.
This retired life is way too much work.
| 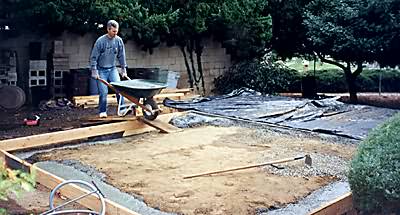
|
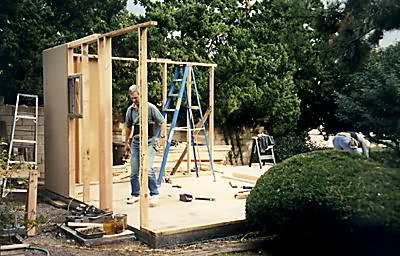
| The foundation is done and we're starting to put up the framing. Why
do we have a panel already installed in the corner? Well, it helped keep
the whole thing square. Do professional carpenters build this way? No, but
no one would ever confuse us with professional carpenters.
|
| Yippee! The walls are all framed and we can begin putting on the
siding panels. Wait, before we install the siding, shouldn't we frame
up the roof? No, silly, that's how professionals do it.
| 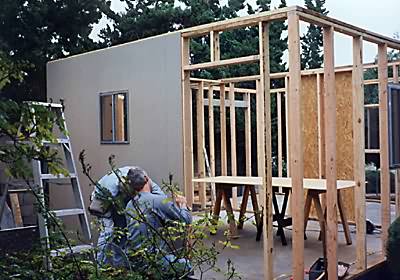
|
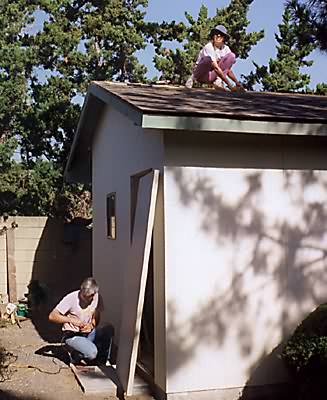
| Progress! The roof is nearly done and Sandra foolishly volunteered
to put the shingles on it. However, she cleverly did not volunteer to
lug the heavy packages of shingles up the ladder and onto the roof.
|
| After adding trim boards, paint, a cupola, and a bunch of
shelves inside, we called it done! It took us 26 working days to build
it, and we were all glad to see it finished. But it came out looking
pretty good (well, at least in our not so humble opinions) and we
learned a lot. And you know what? Despite the hard work, it turned out
to be kinda fun after all.
|
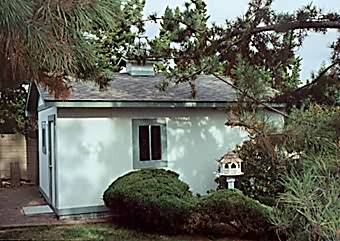 Front/Side view
Front/Side view
| 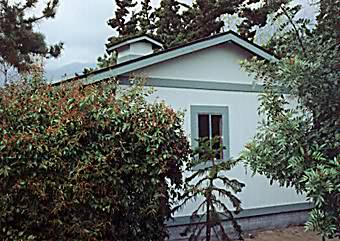 Rear view
Rear view
|
Back to my home page







 Front/Side view
Front/Side view
 Rear view
Rear view